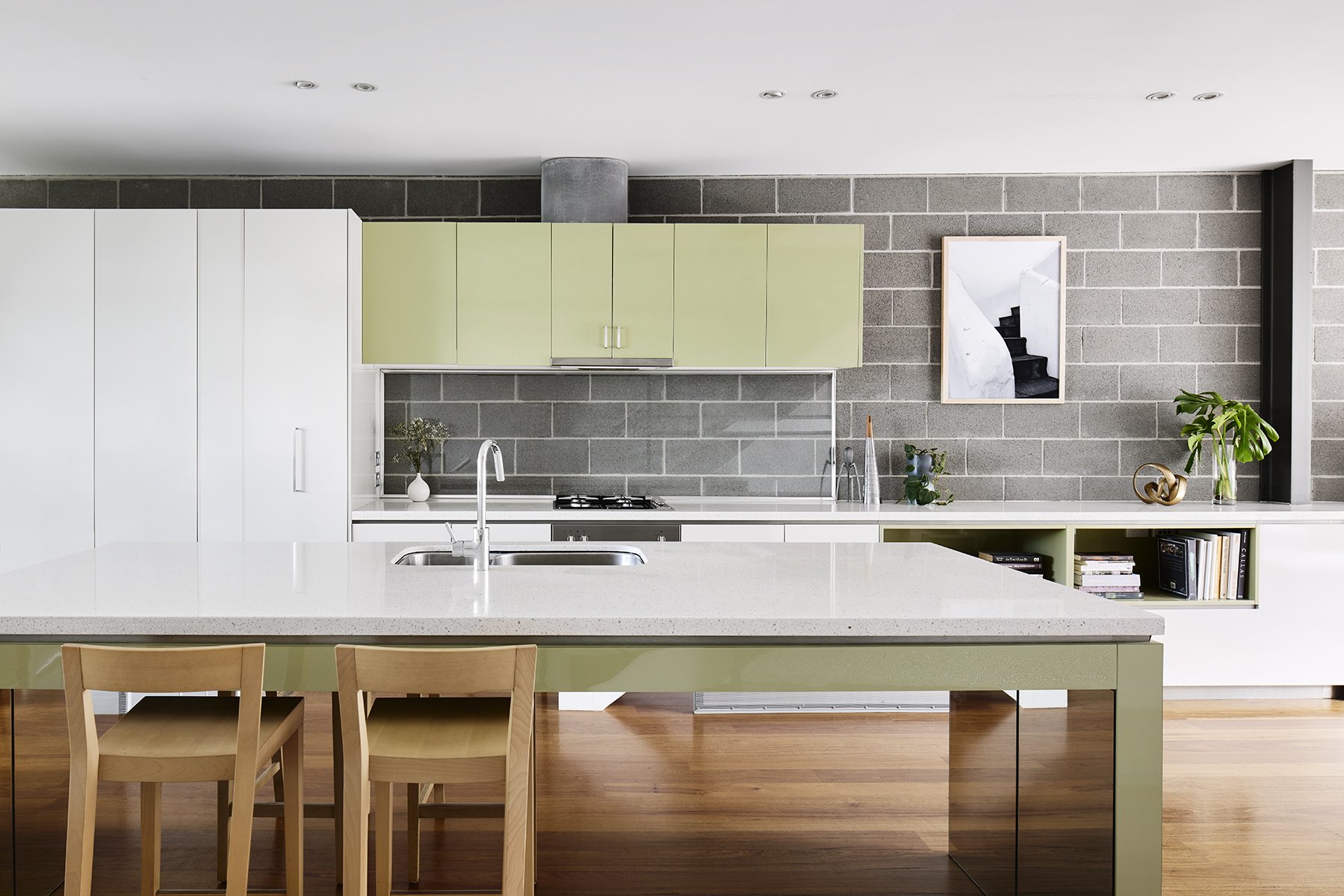
Richmond Townhouse
Part of a development formally occupied by a clothing factory, this new townhouse is situated in a diverse area in Richmond. The challenge was to improve light and amenity to this typical long and narrow inner suburban block through planning and fit-out design.
This spacious home is perfect for a growing family, with three bedrooms and a double garage with access to a shared driveway at the back. Upstairs, you'll find two bedrooms with ensuites, while the ground floor has a third bedroom/study with a separate bathroom.
The living area is on the mid-level of this new three-story home, featuring balconies on each end that extend the living space outdoors. Along the length of the living space, a continuous built-in joinery element serves multiple purposes – functioning as a working bench near the kitchen, a fireplace and entertainment unit in the family area, and providing essential storage that's crucial for inner suburban homes.
Referencing the site's industrial past and surroundings, we chose raw and natural materials including exposed concrete blocks, steel framing, and aluminum screens. The warm contrast and durability come from the yellow stringybark timber floors and stairs, creating a robust and low-maintenance material palette.
Residential
230sqm
AreaTypeBuilderClientLa Torre & Sons
Private
ServicesConcept Design
Construction Documentation
Construction Administration
Internal Fit-out
StatusImagesComplete
Tess Kelly







