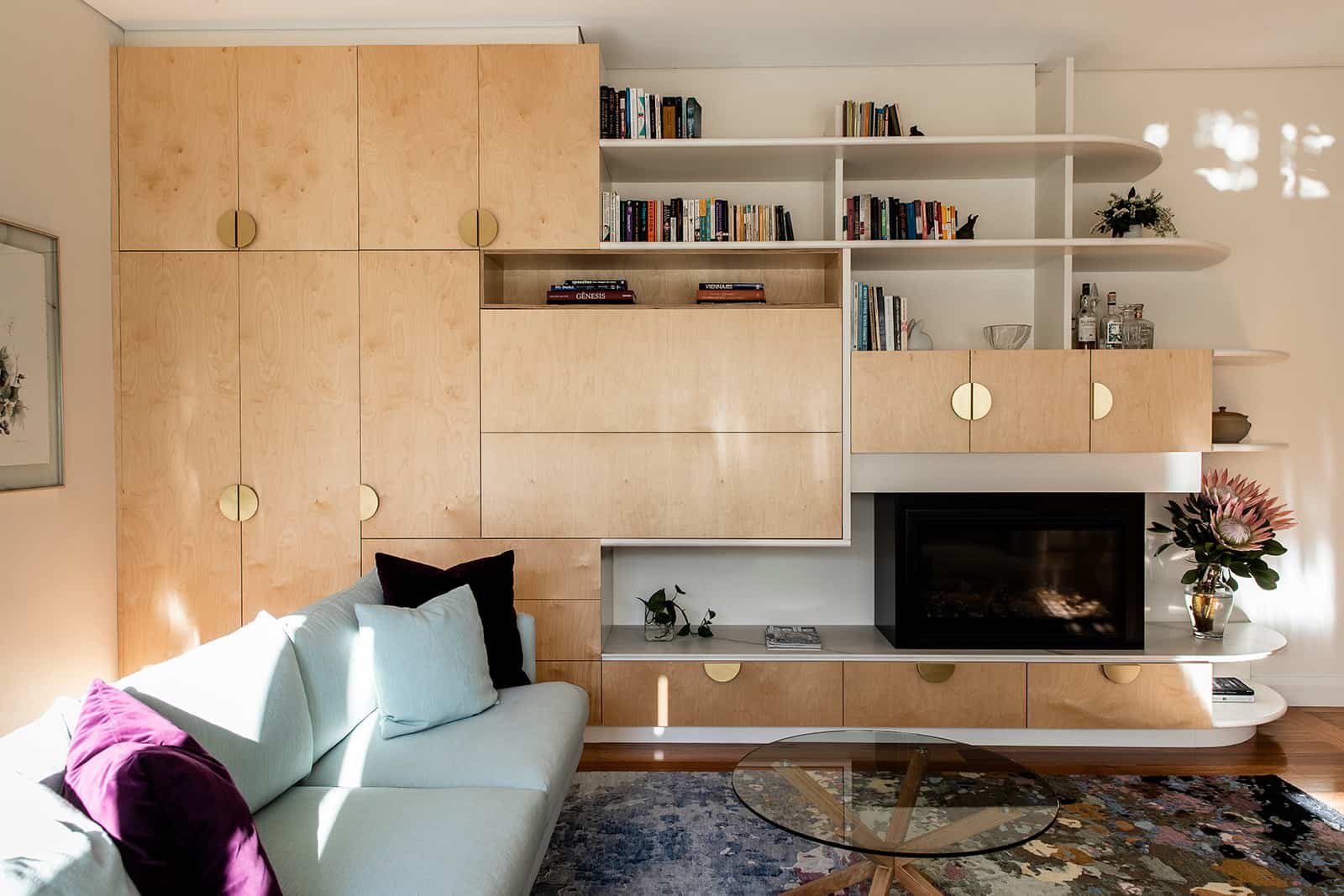
Elsternwick Delight
Elsternwick Delight adds a touch of glamour and joy to a 1930s art deco semi-detached home for the owner, her two Abyssinian cats, and a vibrant rug.
The goal of the renovation was simply to reorganize the wet areas and adjust the room layout by switching the living room and kitchen.
Although the owner had a clear idea of what she wanted in terms of space and aesthetics, we explored various design options to ensure the best result.
Drawing inspiration from the home's original art deco charm, the design features bold shapes and geometric elements, like the curved kitchen and living room cabinets, creating a sense of flow and movement throughout the spaces. The color scheme is soft and neutral, complementing the existing timber floors and allowing the owner's unique style to shine through furniture and artwork that can be updated over time.
"When Thy was recommended to me, I was struggling with the fact that had my own ideas but I also wanted to be stretched, but I didn't want the over the top architectual experience (ie of spectacular ideas that I could never afford!) How to get something bespoke but an architect who listened to me and would keep things in scope? Thy, I found, was the perfect fit.Thy always listened and responded to my queries, concerns, requests for suggestions openly, quickly and clearly. Her communication, while warm and making me feel like I was working with a friend, was 100% clear, up front and professional. Of all the architects I interviewed for the job, she was the only one who not only clearly detailed her schedule of fees, but also the terms and conditions she liked to work under, so we both knew how we were working together from the start. For all these reasons, I have already recommended Thy to not only some friends but also people who have seen the renovations underway and being impressed with how they appear to have come together have asked about who did it for me. I'd be surprised that anyone could not have a positive experience of working with Thy, she was just brilliant to work with."- Elsternwick Delight ClientTypeAreaResidential
130sqm
ClientBuilderMW Homes & AMG Constructions
Private
ServicesConcept Design
Construction Documentation
Internal Fit-out
StatusImagesComplete
Hilary Walker




